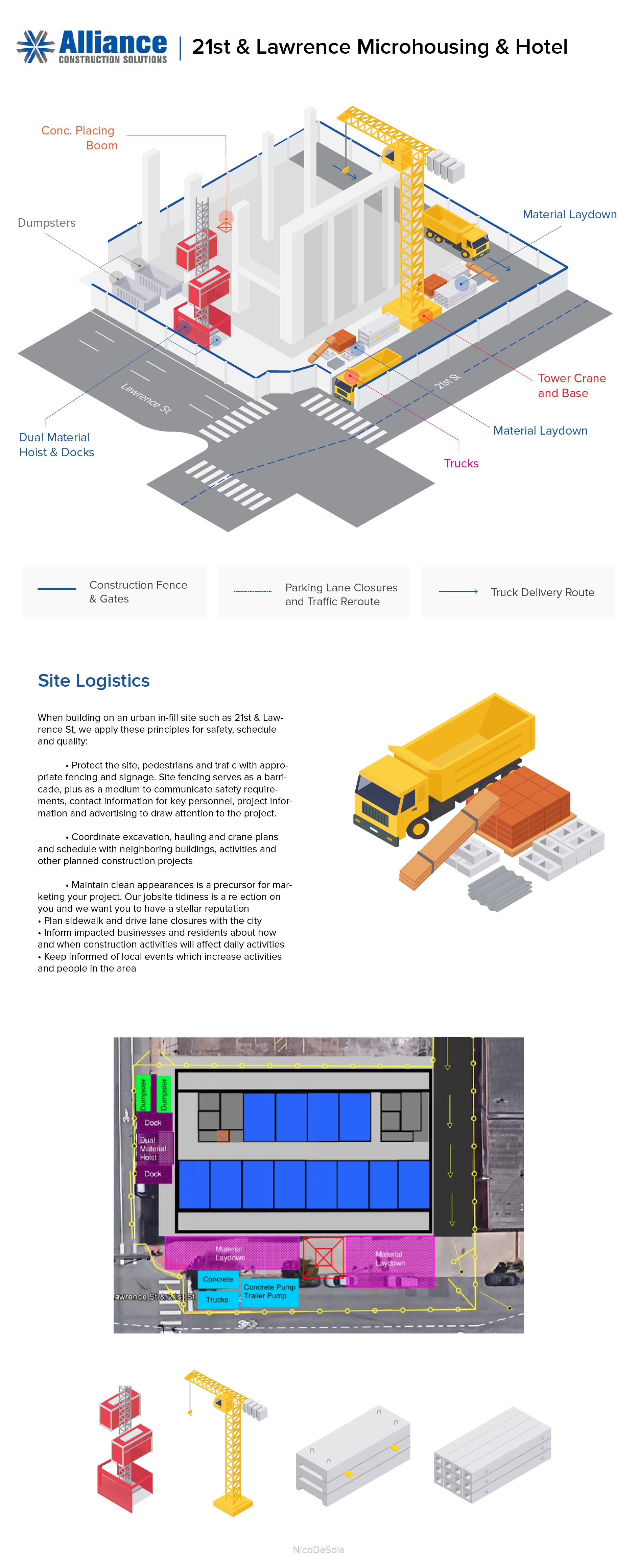Created on 99designs by Vista
The site logistics plan shows the layout of the site in terms of the movement of materials, waste, and servicing activity to and from the site. It highlights material and equipment placement. I visualised the map from an isometric perspective, which is an eye-catching style that can work really well when it comes to constructions since its all geometrical.
